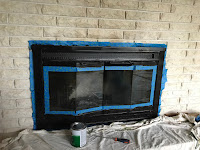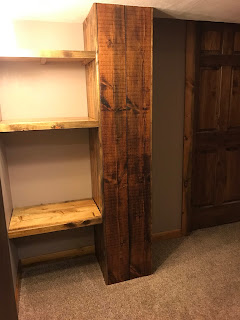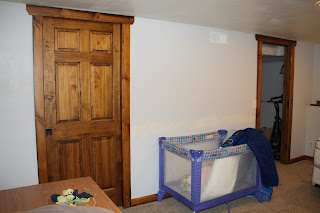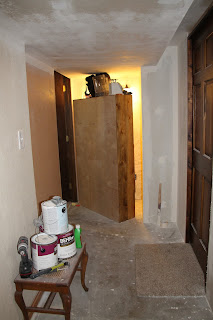One of the selling points for this house was the fire place. Both Perry and I really wanted a fire place in our new home (as well as a master bathroom!) but it was considered an extra perk if we found one we liked with one. We scored on this place because it not only has a fire place in the living room, but also has one in the basement (and we scored a sweet master bathroom too!) and we used it to the max this past winter and spring.
I put off painting the fire place for so long because I had no idea what color to paint it. I love all the grey shades but wasn't sure what shade to paint the fire place since I managed to pick out colors for the living room and hallways that are actually more in the brown scheme of greys. Greige I guess? And then the carpet is more of a grey-grey so I was stumped. I finally opted for the same white as the ceiling, knowing I'd have to touch it up every so often.
My first project for the fire place was painting the front of it. I don't know why I dislike gold so much. Maybe it just clashed so much with the off white color of the fire place. All I knew was that it needed to go. I wasn't sure what kind of paint to use, so I ended up using a high temperature paint from Home Depot. If I recall correctly the only color choice was black. Luckily that's what I was after. Just painting that part black made the dirty off-white color of the stones more bearable. I love how it turned out. If I didn't spend so much time taping off the brick, the rest of the fire place would have been painted a lot sooner. Instead I waited several months to tackle the rest of it.
I didn't realize how dirty looking the fire place was until I painted it white. It's not a white-white, but has the littlest hint of grey in it. Spun Wool. I'm trying to simplify the color scheme in our house so using the left over paint from the ceiling not only prevented an extra trip to the store for a ton more paint samples and agony over the color again, but it also made painting the ceiling border a breeze.
Before decorating the mantle again, I painted it black to match the front piece. I also spent an extra few minutes spray painting the log holder knowing full well it would get nice and scratched up come fall season when it's constantly being restocked with logs. Overall I'm really liking how clean and fresh it looks now that the majority of the painting is done. I still have a little trim work to do but I happy to be able to cross this project off my list. I kind of want to repaint the downstairs one now but I also kind of need to work on our master bathroom first. It's in the "I hate wallpaper removal stage" and looks terrible with half the wall paper off.






















































